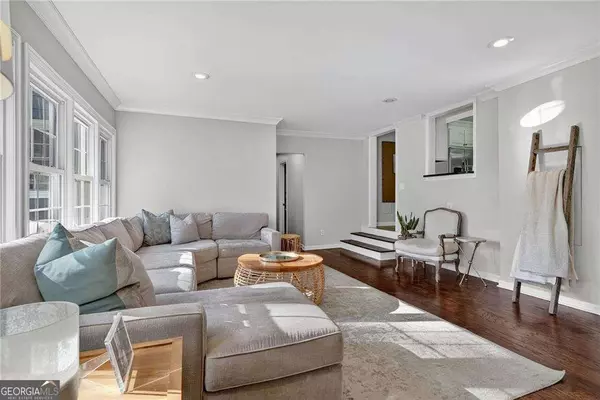$953,000
$999,000
4.6%For more information regarding the value of a property, please contact us for a free consultation.
4 Beds
3 Baths
0.32 Acres Lot
SOLD DATE : 10/24/2025
Key Details
Sold Price $953,000
Property Type Single Family Home
Sub Type Single Family Residence
Listing Status Sold
Purchase Type For Sale
Subdivision Ashford Park
MLS Listing ID 10612683
Sold Date 10/24/25
Style Brick Front,Ranch
Bedrooms 4
Full Baths 3
HOA Y/N No
Year Built 1950
Annual Tax Amount $8,698
Tax Year 2024
Lot Size 0.320 Acres
Acres 0.32
Lot Dimensions 13939.2
Property Sub-Type Single Family Residence
Source Georgia MLS 2
Property Description
Located on a highly desirable street in Ashford Park, this 4-bedroom, 3-bath home with a main-level owner's suite offers the perfect blend of comfort and style. The bright living room, featuring a fireplace, opens effortlessly to the kitchen with stainless steel appliances, granite countertops, and crisp white cabinetry. A separate dining room and home office provide additional versatility, with a conveniently placed laundry room in the hall. The owner's suite boasts hardwood floors, a spa-inspired bathroom with double vanity and walk-in shower, and a generous walk-in closet. Three additional bedrooms, including an oversized room ideal for a playroom or secondary family room, share two full bathrooms. Outside, an expansive deck overlooks a large, fenced backyard-perfect for entertaining or enjoying quiet moments outdoors. A one-car detached garage with extra storage completes this inviting home. All just a short stroll to the shops, restaurants, and energy of Brookhaven Village-your own social and dining oasis.
Location
State GA
County Dekalb
Rooms
Bedroom Description Master On Main Level
Basement Crawl Space
Interior
Interior Features Double Vanity, Master On Main Level, Walk-In Closet(s)
Heating Central, Natural Gas, Zoned
Cooling Central Air, Zoned
Flooring Hardwood
Fireplaces Number 1
Fireplaces Type Family Room
Fireplace Yes
Appliance Dishwasher, Disposal
Laundry In Hall
Exterior
Parking Features Garage, Detached
Garage Spaces 1.0
Fence Fenced
Community Features Street Lights, Near Public Transport, Walk To Schools, Near Shopping
Utilities Available Cable Available, Electricity Available, Natural Gas Available, Water Available
View Y/N No
Roof Type Composition
Total Parking Spaces 1
Garage Yes
Private Pool No
Building
Lot Description Private
Faces Peachtree to Dresden Drive. Left on Camille Drive. Left on Wilford Drive. Right on Dogwood Terrace. Home is on the right.
Foundation Slab
Sewer Public Sewer
Water Public
Architectural Style Brick Front, Ranch
Structure Type Concrete
New Construction No
Schools
Elementary Schools Ashford Park
Middle Schools Chamblee
High Schools Chamblee
Others
HOA Fee Include None
Tax ID 18 241 13 008
Special Listing Condition Resale
Read Less Info
Want to know what your home might be worth? Contact us for a FREE valuation!

Our team is ready to help you sell your home for the highest possible price ASAP

© 2025 Georgia Multiple Listing Service. All Rights Reserved.
GET MORE INFORMATION

Agent | License ID: 382378






