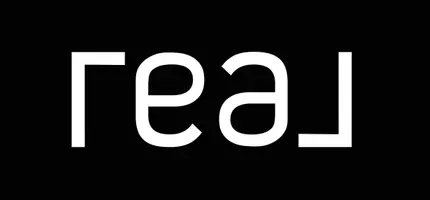
3 Beds
2.5 Baths
2,369 SqFt
3 Beds
2.5 Baths
2,369 SqFt
Key Details
Property Type Single Family Home
Sub Type Single Family Residence
Listing Status Active
Purchase Type For Sale
Square Footage 2,369 sqft
Price per Sqft $293
Subdivision Lakeview
MLS Listing ID 7670359
Style Contemporary
Bedrooms 3
Full Baths 2
Half Baths 1
Construction Status Resale
HOA Y/N No
Year Built 2025
Tax Year 2025
Lot Size 0.759 Acres
Acres 0.759
Property Sub-Type Single Family Residence
Source First Multiple Listing Service
Property Description
Step inside to be greeted by a lime-wash stone accent wall, making a striking impression. The beautifully engineered hardwood flooring flows throughout the home, accentuating the home's open floor plan. The open concept living space features vaulted ceilings, a secondary fireplace, and steel French doors, leading you out to the stunning porch with backyard access. The chef's kitchen is truly a culinary masterpiece, boasting high-end appliances, marble countertops, and custom cabinetry, providing ample space for all your meal prep and hosting needs. Just off the kitchen, the unique mudroom features built-out cabinetry for extra storage and convenient garage access.
The thoughtful design provides a seamless transition from the living area to the primary bedroom, complete with a spacious walk-in closet and a private porch. The stunning en-suite bathroom boasts a soaking tub and marble shower, further elevating your personal retreat experience. Upstairs, you'll find two additional bedrooms that share a stylish full bath, perfect for family or guests.
Every detail of this home was curated and handpicked to create a unique atmosphere and aesthetic. Nestled on a flat lot, this home combines modern elegance with practical living in a desirable location. You don't want to miss the opportunity to call this exquisite property your home!
Location
State GA
County Carroll
Area Lakeview
Lake Name None
Rooms
Bedroom Description Master on Main
Other Rooms Gazebo
Basement None
Main Level Bedrooms 1
Dining Room Open Concept
Kitchen Breakfast Bar, Kitchen Island, Pantry, Stone Counters, View to Family Room
Interior
Interior Features Beamed Ceilings, Recessed Lighting, Vaulted Ceiling(s)
Heating Central
Cooling Central Air
Flooring Hardwood, Other
Fireplaces Number 2
Fireplaces Type Electric, Gas Starter
Equipment None
Window Features Double Pane Windows
Appliance Dishwasher, Double Oven, Gas Cooktop, Gas Oven, Gas Range, Microwave, Range Hood, Refrigerator
Laundry Electric Dryer Hookup, Main Level, Mud Room, Sink
Exterior
Exterior Feature Rain Gutters, Rear Stairs
Parking Features Garage, Garage Door Opener, Garage Faces Side, Kitchen Level
Garage Spaces 2.0
Fence None
Pool None
Community Features None
Utilities Available Cable Available, Electricity Available, Natural Gas Available, Phone Available, Sewer Available, Water Available
Waterfront Description None
View Y/N Yes
View Lake, Neighborhood
Roof Type Shingle
Street Surface Asphalt
Accessibility None
Handicap Access None
Porch Covered, Rear Porch, Side Porch
Private Pool false
Building
Lot Description Back Yard, Landscaped
Story Two
Foundation Slab
Sewer Public Sewer
Water Public
Architectural Style Contemporary
Level or Stories Two
Structure Type Brick,Brick 4 Sides
Construction Status Resale
Schools
Elementary Schools Carrollton
Middle Schools Carrollton Jr.
High Schools Carrollton
Others
Senior Community no
Restrictions false
Virtual Tour https://listings.mpp-media.com/videos/019a3016-32e4-73f3-89ac-0a0630d05fe6

GET MORE INFORMATION

Agent | License ID: 382378






