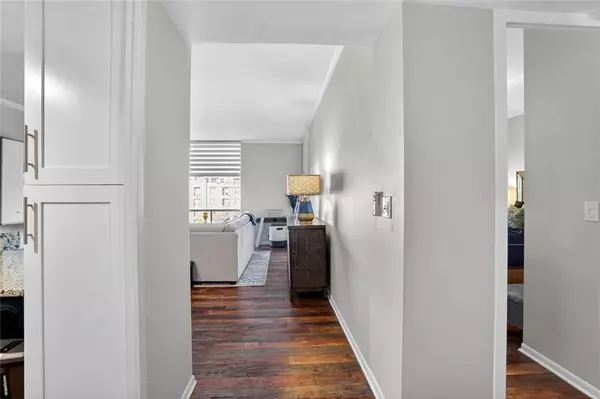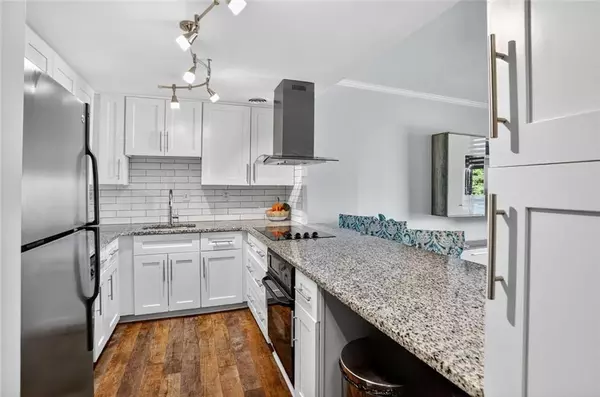
1 Bed
1 Bath
815 SqFt
1 Bed
1 Bath
815 SqFt
Key Details
Property Type Condo
Sub Type Condominium
Listing Status Active
Purchase Type For Sale
Square Footage 815 sqft
Price per Sqft $214
Subdivision Brookwood Park
MLS Listing ID 7669123
Style High Rise (6 or more stories)
Bedrooms 1
Full Baths 1
Construction Status Resale
HOA Fees $788/mo
HOA Y/N Yes
Year Built 1962
Annual Tax Amount $1,020
Tax Year 2024
Lot Size 814 Sqft
Acres 0.0187
Property Sub-Type Condominium
Source First Multiple Listing Service
Property Description
Step inside this spacious, light-filled one-bedroom home, where floor-to-ceiling windows frame calming views of lush green space, creating a quiet retreat in the heart of the city. The open-concept living and dining area features vinyl plank hardwood floors, updated modern lighting, and a soothing, neutral palette. The renovated kitchen showcases sleek granite countertops, white shaker cabinetry, and stainless steel appliances, blending style and function for everyday living. The sunroom, enclosed with glass and drenched in natural light, offers a versatile bonus space—ideal for a home office, reading nook, or yoga area. The completely updated bathroom features a walk-in tile shower, modern vanity, and fixtures. Every detail has been thoughtfully refreshed, from new lighting and hardware to fresh paint throughout, making this home truly move-in ready.
Love the look? The designer furnishings are available for purchase, making this a true turn-key opportunity. Move right in with no fuss and no setup required, everything has been curated for comfort, style, and convenience. Simply bring your suitcase and start living.
Set on one of the largest residential parcels in Atlanta, Brookwood Park offers a rare balance of green space and urban convenience. Enjoy a full suite of amenities: a circular pool, for dog lovers the tennis courts have been converted to dog run, landscaped courtyard with grilling patio, and ample guest parking. The community also includes on-site management, additional laundry facilities, and secure gated access for peace of mind.
Location, location, location — just one block to the Atlanta BeltLine and Tanyard Creek Park, with quick access to Bell Street Burritos, Mellow Mushroom, Tuk Tuk Thai, Osha Sushi, Egg Harbor Café, Starbucks, and more. Centrally positioned between Midtown and Buckhead, you'll enjoy effortless access to I-75/I-85, Georgia Tech, Georgia State, Emory, and the CDC.
The HOA covers all utilities except plug-in electric vehicles and internet, and the community is pet-friendly, with lease permits available after one year of ownership (rental cap not yet met). Parking for this unit is unassigned and uncovered, with plenty of guest parking available. Experience the timeless charm of authentic Midcentury design paired with modern updates and unbeatable convenience—a peaceful oasis in the heart of Atlanta.
Location
State GA
County Fulton
Area Brookwood Park
Lake Name None
Rooms
Bedroom Description Studio
Other Rooms None
Basement None
Main Level Bedrooms 1
Dining Room Open Concept
Kitchen Cabinets White, Eat-in Kitchen, Kitchen Island, Stone Counters, View to Family Room
Interior
Interior Features High Ceilings 9 ft Main
Heating Central, Forced Air, Hot Water, Other
Cooling Central Air, Other
Flooring Luxury Vinyl, Tile
Fireplaces Type None
Equipment None
Window Features None
Appliance Dishwasher, Disposal, Electric Cooktop, Electric Oven, Microwave, Range Hood, Refrigerator
Laundry Common Area, Other
Exterior
Exterior Feature Garden, Gas Grill, Tennis Court(s), Other
Parking Features Unassigned
Fence None
Pool In Ground, Private
Community Features Barbecue, Dog Park, Gated, Homeowners Assoc, Near Beltline, Near Public Transport, Near Schools, Near Shopping, Park, Pool, Restaurant, Storage
Utilities Available Cable Available, Electricity Available, Sewer Available, Water Available
Waterfront Description None
View Y/N Yes
View City
Roof Type Composition
Street Surface Asphalt,Paved
Accessibility None
Handicap Access None
Porch None
Total Parking Spaces 1
Private Pool true
Building
Lot Description Other
Story One
Foundation Slab
Sewer Public Sewer
Water Public
Architectural Style High Rise (6 or more stories)
Level or Stories One
Structure Type Brick 4 Sides
Construction Status Resale
Schools
Elementary Schools River Eves
Middle Schools Willis A. Sutton
High Schools North Atlanta
Others
HOA Fee Include Cable TV,Maintenance Grounds,Maintenance Structure,Pest Control,Trash,Water
Senior Community no
Restrictions true
Tax ID 17 014700061067
Ownership Condominium
Acceptable Financing Cash, Conventional
Listing Terms Cash, Conventional
Financing no
Virtual Tour https://imoto.seehouseat.com/public/vtour/display/2358248?idx=1#!/

GET MORE INFORMATION

Agent | License ID: 382378






