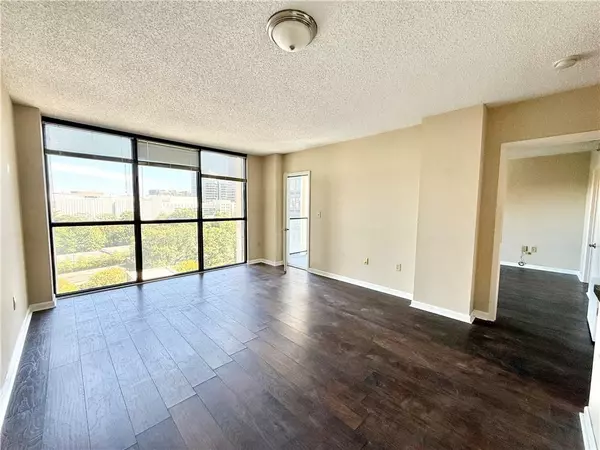
1 Bed
1 Bath
645 SqFt
1 Bed
1 Bath
645 SqFt
Key Details
Property Type Condo
Sub Type Condominium
Listing Status Active
Purchase Type For Sale
Square Footage 645 sqft
Price per Sqft $232
Subdivision 1280 West
MLS Listing ID 7669548
Style High Rise (6 or more stories)
Bedrooms 1
Full Baths 1
Construction Status Resale
HOA Fees $399/mo
HOA Y/N Yes
Year Built 1989
Annual Tax Amount $3,365
Tax Year 2024
Lot Size 644 Sqft
Acres 0.0148
Property Sub-Type Condominium
Source First Multiple Listing Service
Property Description
Location
State GA
County Fulton
Area 1280 West
Lake Name None
Rooms
Bedroom Description Master on Main,Other
Other Rooms None
Basement None
Main Level Bedrooms 1
Dining Room Other
Kitchen Breakfast Bar, Cabinets Other, Pantry, Solid Surface Counters, View to Family Room, Other
Interior
Interior Features High Ceilings 9 ft Main, High Speed Internet, Other
Heating Central, Forced Air, Natural Gas
Cooling Ceiling Fan(s), Central Air
Flooring Luxury Vinyl, Tile
Fireplaces Type None
Equipment None
Window Features Insulated Windows
Appliance Dishwasher, Disposal, Electric Range, Gas Water Heater, Microwave, Refrigerator, Other
Laundry Other
Exterior
Exterior Feature Balcony
Parking Features Assigned, Deeded
Fence None
Pool In Ground
Community Features Concierge, Fitness Center, Homeowners Assoc, Near Beltline, Near Public Transport, Near Shopping, Near Trails/Greenway, Pool, Restaurant, Sidewalks, Tennis Court(s)
Utilities Available Cable Available, Electricity Available, Natural Gas Available, Phone Available, Sewer Available, Water Available
Waterfront Description None
View Y/N Yes
View City
Roof Type Composition
Street Surface Concrete,Paved
Accessibility None
Handicap Access None
Porch Patio
Total Parking Spaces 1
Private Pool false
Building
Lot Description Landscaped, Other
Story One
Foundation None
Sewer Public Sewer
Water Public
Architectural Style High Rise (6 or more stories)
Level or Stories One
Structure Type Concrete,Other
Construction Status Resale
Schools
Elementary Schools Virginia-Highland
Middle Schools David T Howard
High Schools Midtown
Others
HOA Fee Include Door person,Insurance,Maintenance Grounds,Maintenance Structure,Pest Control,Receptionist,Reserve Fund,Security,Sewer,Swim,Termite,Tennis,Trash,Water
Senior Community no
Restrictions true
Tax ID 17 010800081732
Ownership Condominium
Acceptable Financing Cash, Conventional, FHA, VA Loan
Listing Terms Cash, Conventional, FHA, VA Loan
Financing yes
Special Listing Condition Real Estate Owned

GET MORE INFORMATION

Agent | License ID: 382378






