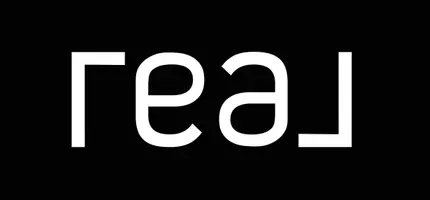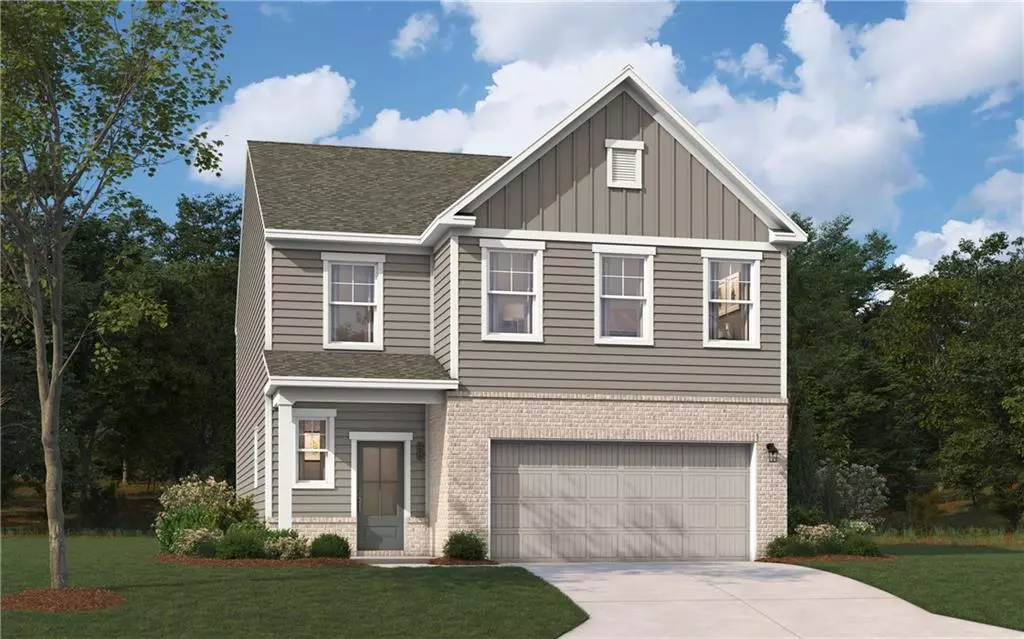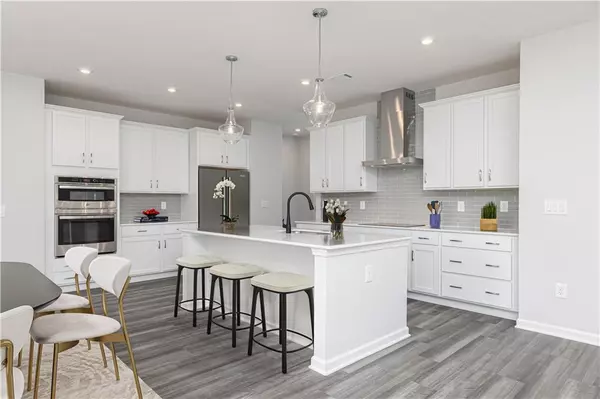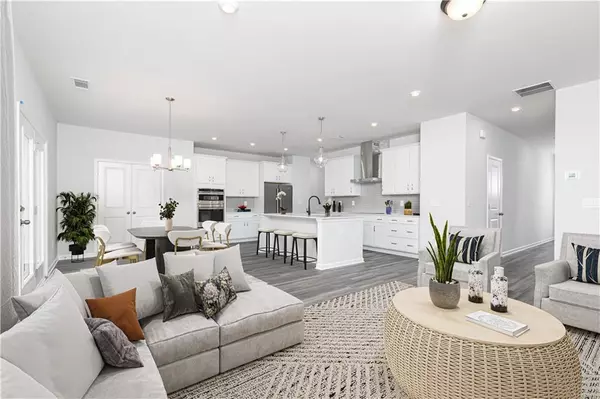
4 Beds
2.5 Baths
2,533 SqFt
4 Beds
2.5 Baths
2,533 SqFt
Key Details
Property Type Single Family Home
Sub Type Single Family Residence
Listing Status Active
Purchase Type For Sale
Square Footage 2,533 sqft
Price per Sqft $187
Subdivision Annsbury Park
MLS Listing ID 7670624
Style Traditional
Bedrooms 4
Full Baths 2
Half Baths 1
Construction Status New Construction
HOA Fees $1,250/ann
HOA Y/N Yes
Year Built 2025
Tax Year 2025
Property Sub-Type Single Family Residence
Source First Multiple Listing Service
Property Description
Upstairs, the primary suite is a true retreat with a spa-inspired bath featuring a soaking tub, dual vanities, a seated shower, and a massive walk-in closet. Three additional bedrooms, each with their own walk-in closet, and a centrally located laundry room complete this versatile design. You'll love the thoughtful layout and attention to detail that make this home ideal for modern living—schedule your visit today and experience the Tyndall for yourself!
Located in the desirable Annsbury Park community in Lilburn, enjoy proximity to great schools, parks, shopping, and dining. Community amenities include green space and a future pocket park for neighbors to enjoy.
Location
State GA
County Gwinnett
Area Annsbury Park
Lake Name None
Rooms
Bedroom Description None
Other Rooms None
Basement None
Dining Room Other
Kitchen Kitchen Island, Pantry, Stone Counters, View to Family Room
Interior
Interior Features Entrance Foyer
Heating Central, Electric, Heat Pump
Cooling Central Air, Heat Pump
Flooring Carpet, Luxury Vinyl
Fireplaces Number 1
Fireplaces Type Electric
Equipment None
Window Features None
Appliance Dishwasher, Double Oven, Electric Cooktop
Laundry Electric Dryer Hookup, Laundry Room, Upper Level
Exterior
Exterior Feature None
Parking Features Garage
Garage Spaces 2.0
Fence None
Pool None
Community Features Near Schools, Playground, Pool
Utilities Available Cable Available, Electricity Available, Phone Available, Sewer Available, Water Available
Waterfront Description None
View Y/N Yes
View Other
Roof Type Shingle
Street Surface Asphalt
Accessibility None
Handicap Access None
Porch Patio
Total Parking Spaces 2
Private Pool false
Building
Lot Description Back Yard
Story Two
Foundation Slab
Sewer Public Sewer
Water Public
Architectural Style Traditional
Level or Stories Two
Structure Type Brick 3 Sides,HardiPlank Type
Construction Status New Construction
Schools
Elementary Schools Knight
Middle Schools Trickum
High Schools Parkview
Others
Senior Community no
Restrictions false

GET MORE INFORMATION

Agent | License ID: 382378






